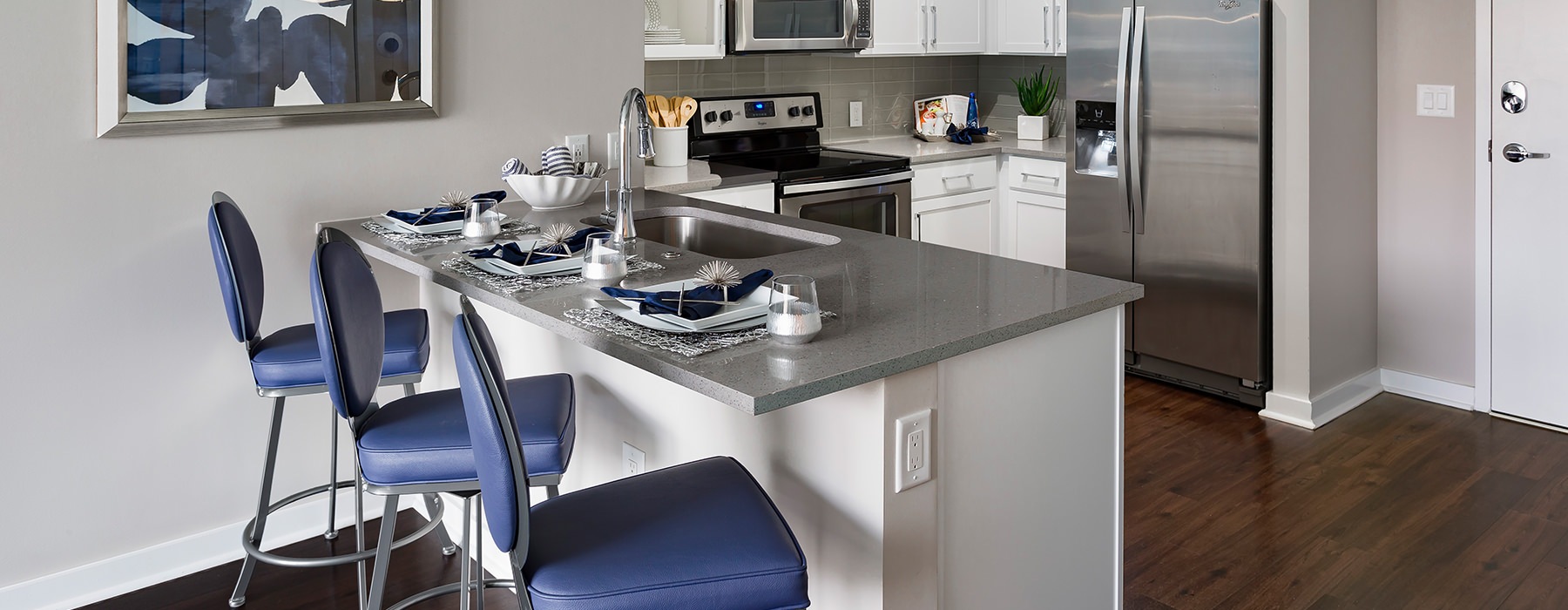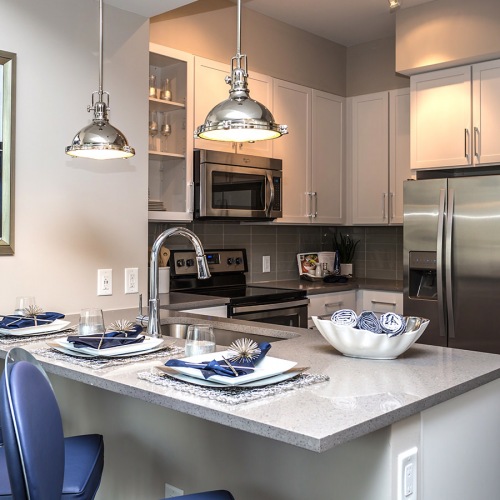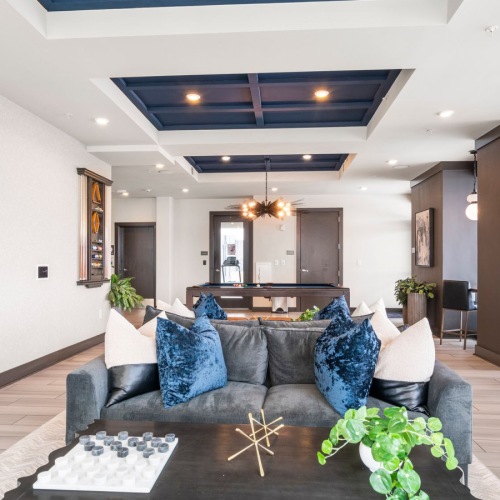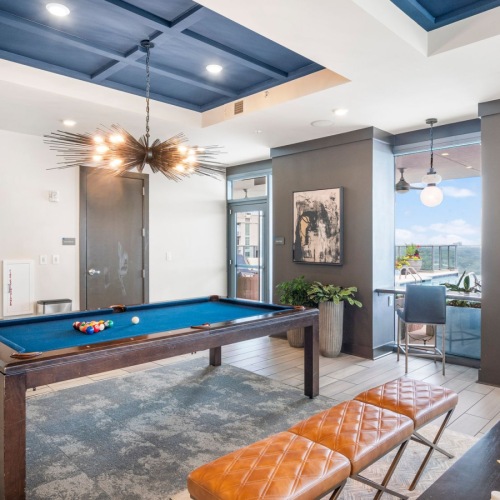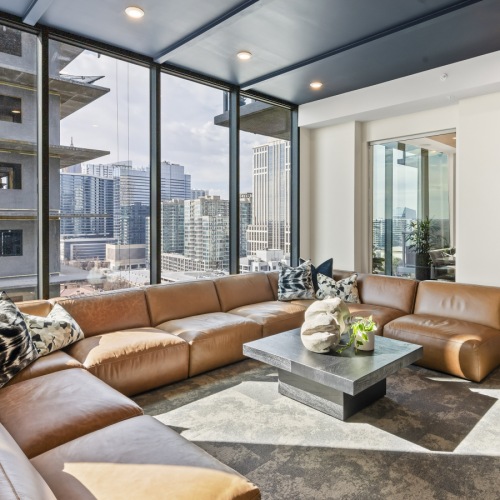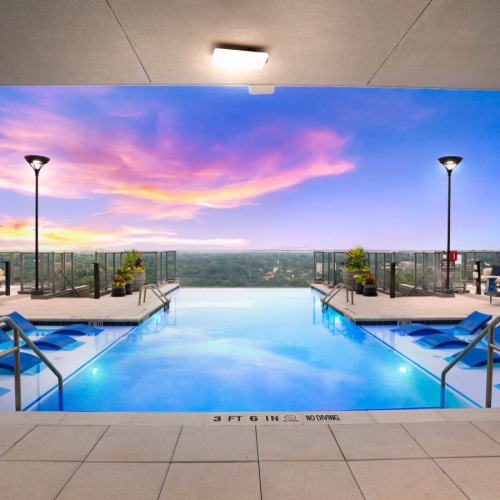B3.A - Accessible
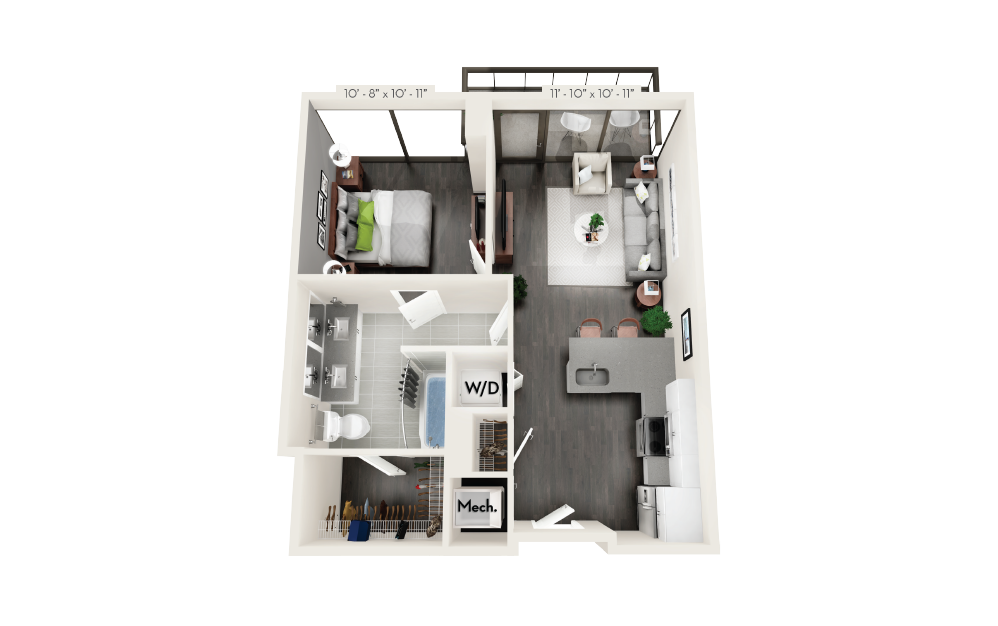
Homes with ADA Accommodations *Based on Availability.
Features Include:
-Countertop Microwave
-Lowered Counter Height
-Safety Bathroom Grab Bars
-Adjusted Closet Layout
-Widened Doorways
Floorplans are artist's rendering. All dimensions are approximate. Actual products and specifications may vary in dimension or detail. Not all features are available in every rental home. Prices and availability are subject to change. SQFT listed is an approximate value for each unit. Please see a representative for details.

